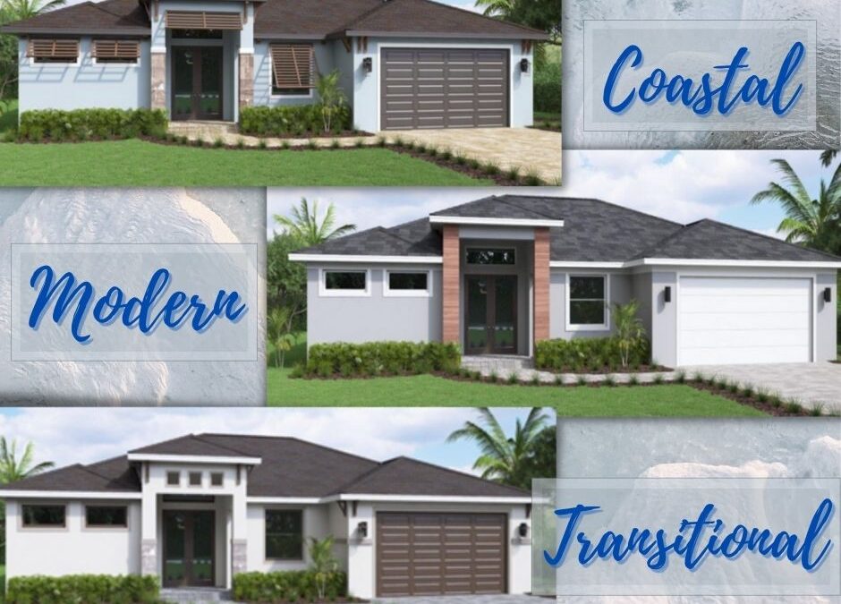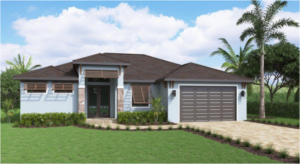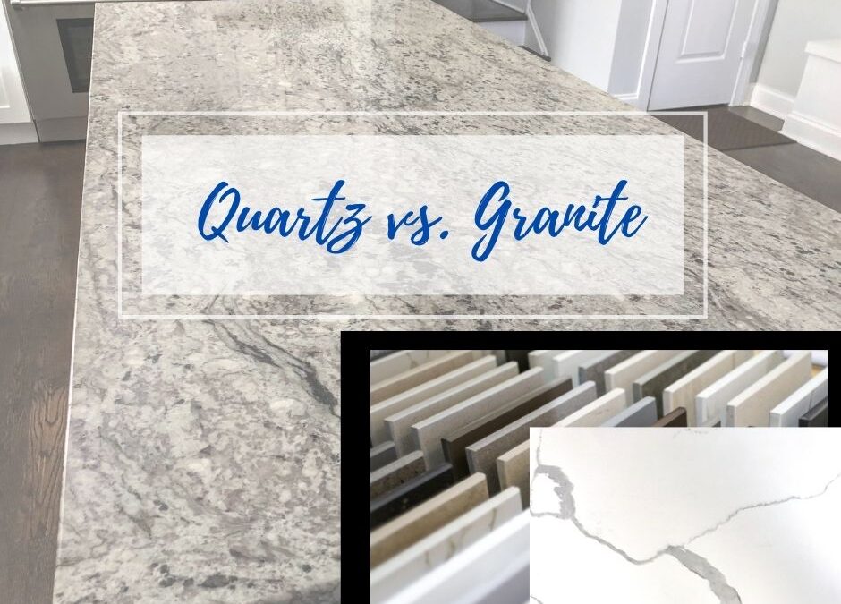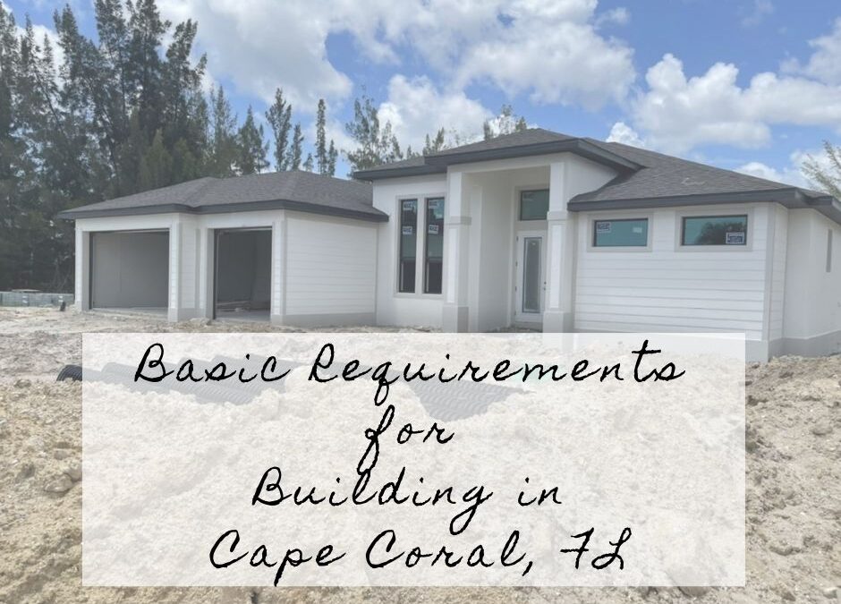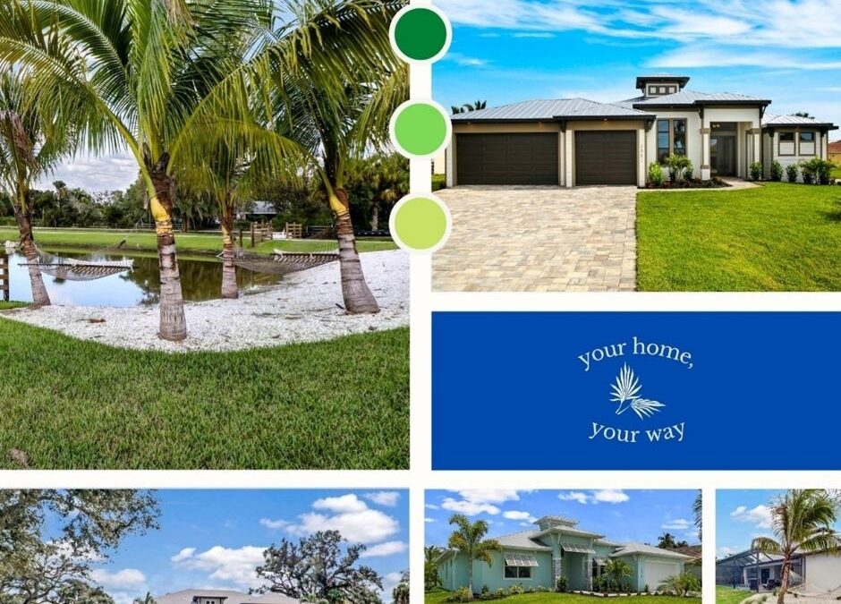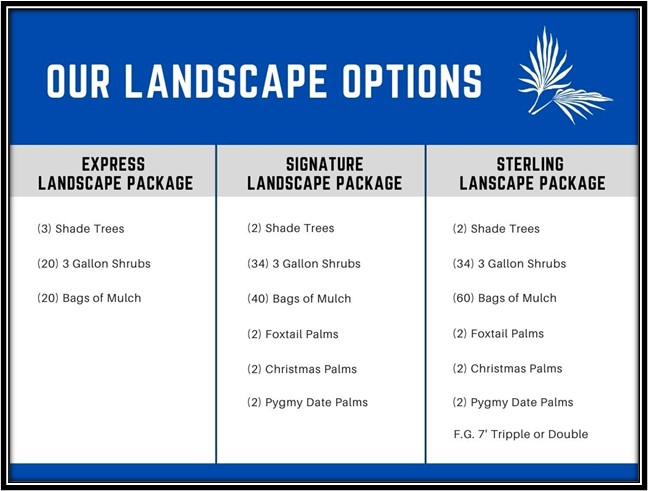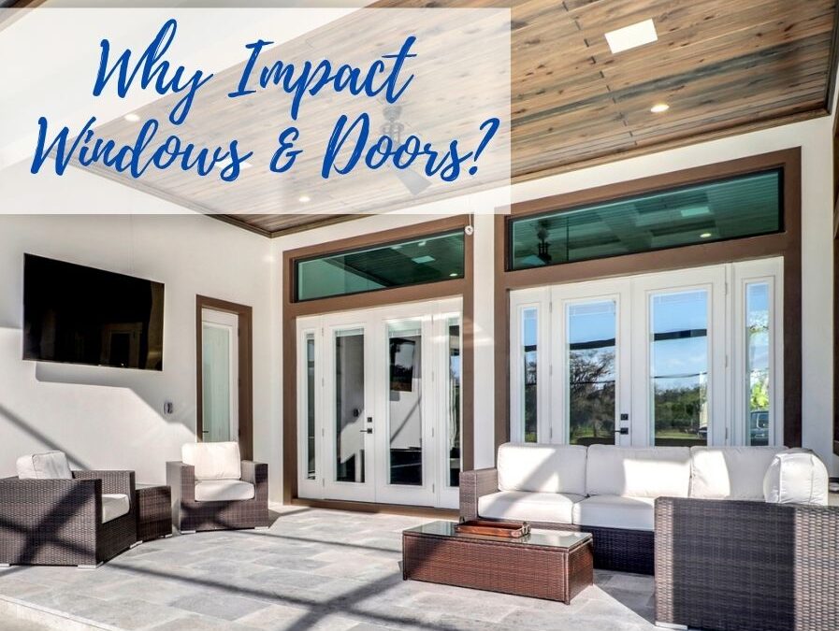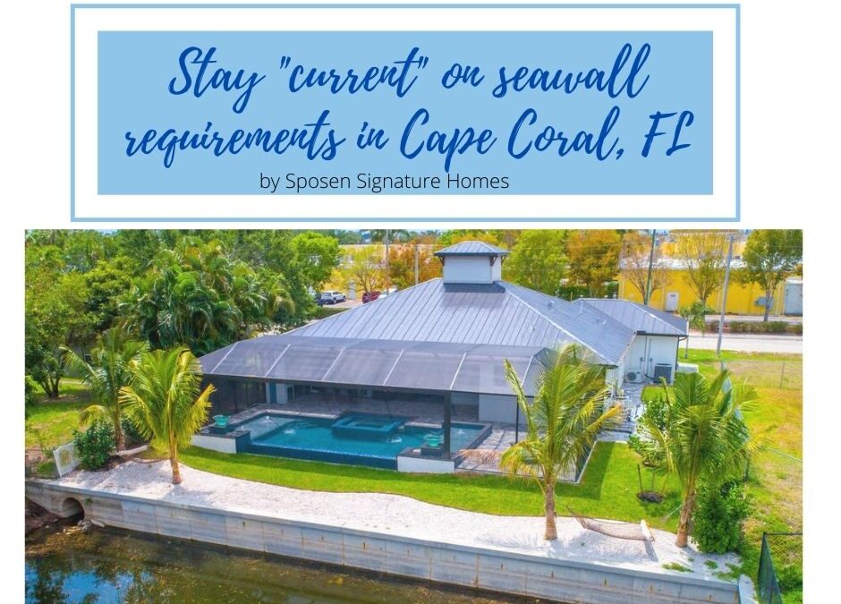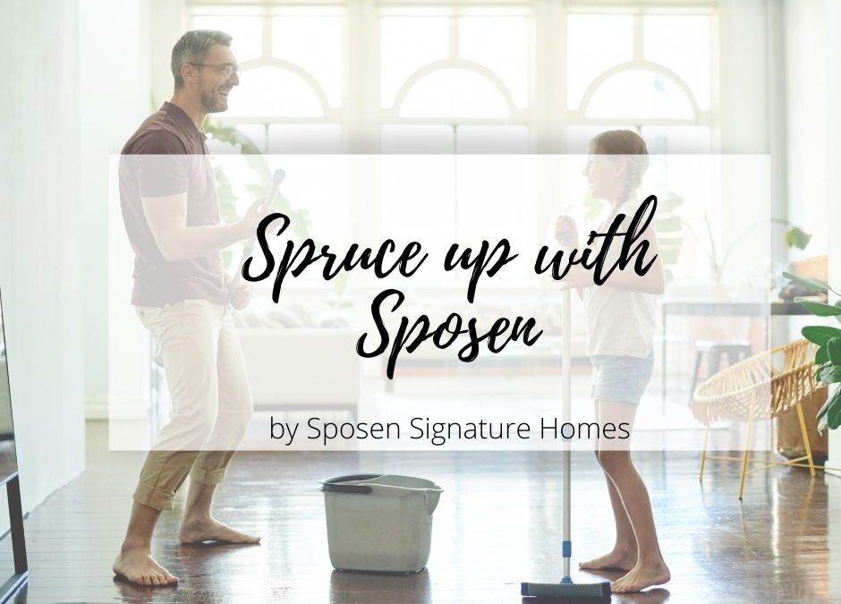With the rapid expansion of home development in Cape Coral, many new homeowners are discovering the joy of owning waterfront property. Owning a little slice of waterfront paradise is the essence of Florida living, where life revolves around the water. If you’re considering building your dream home on a waterfront lot, this article will help guide you through the process, especially if your property includes natural vegetation along the water’s edge.



