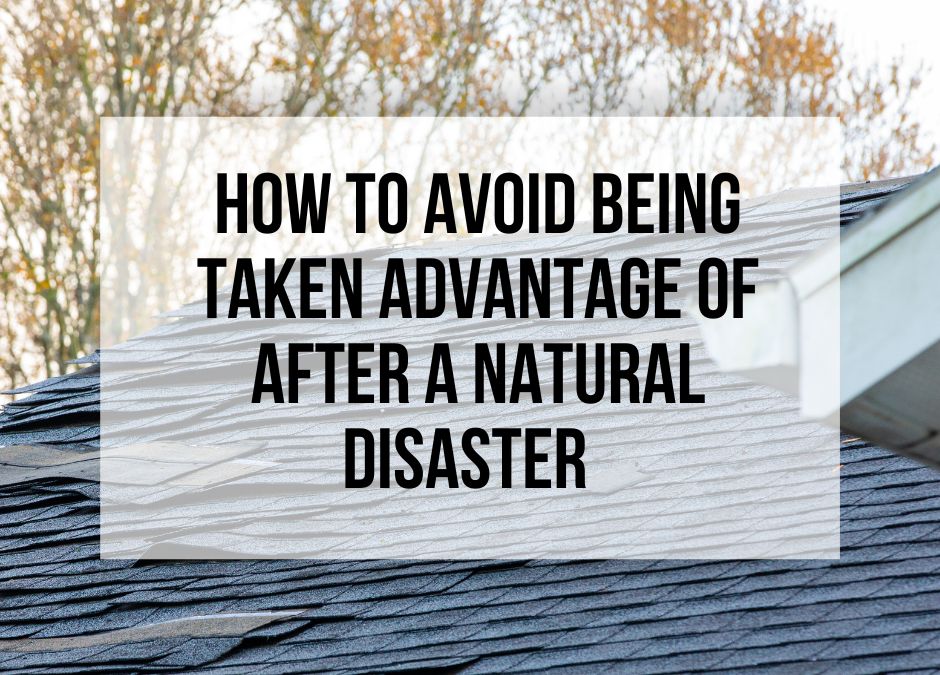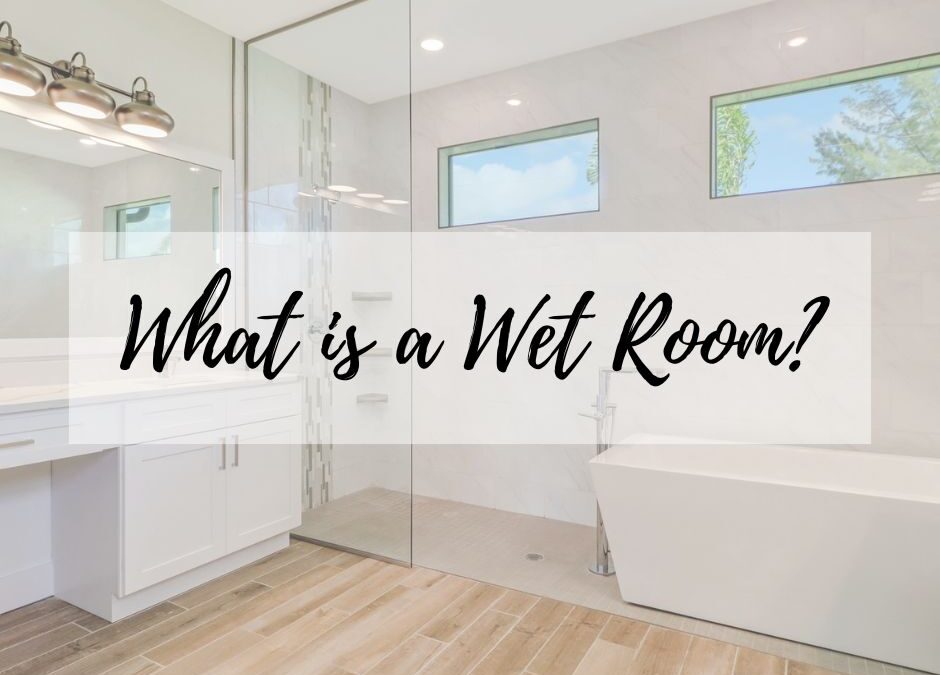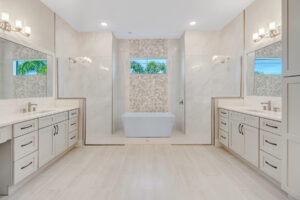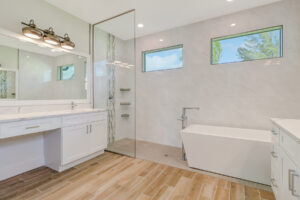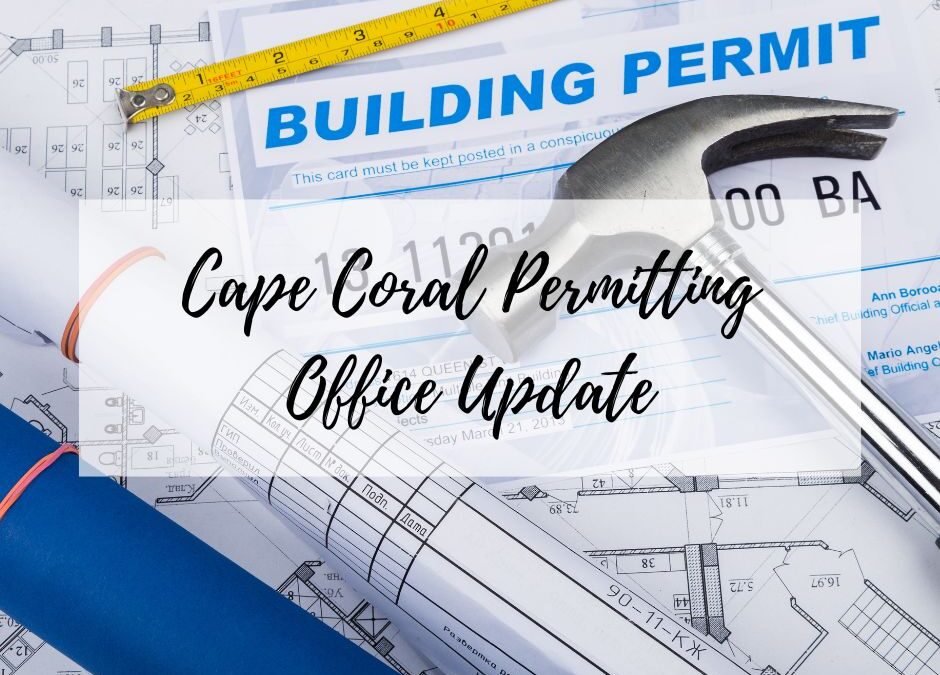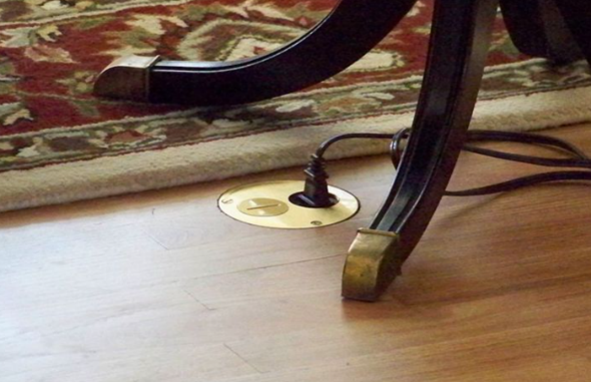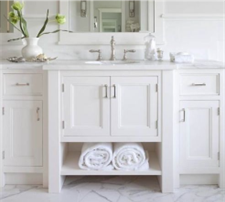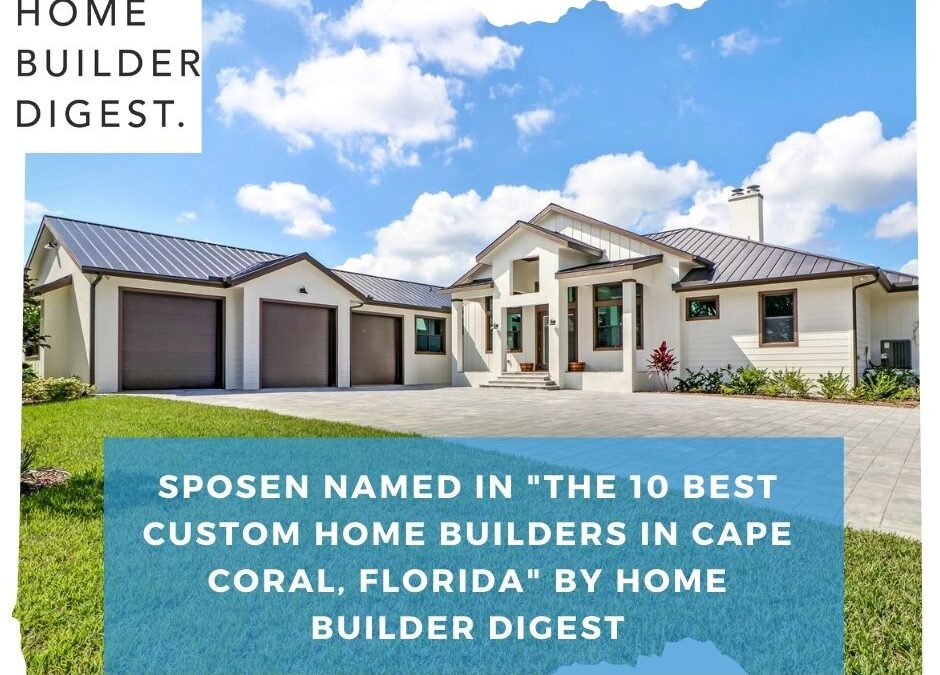Scammers like to take advantage of anyone they can, especially after a natural disaster when you may be at your weakest. They may try to get money or steal your personal information. Be on alert for these potential threats.
Scammers posing as FEMA
Scammers will pose as someone from FEMA or a contractor to take advantage of you. They will try and steal your personal information and, in some cases, use it to apply for FEMA assistance in your name. If this happens and a FEMA official shows up at your door let them know you did not fill out the application. FEMA inspectors are also never allowed to collect your financial information.
Look out for fraudulent contractors
Contractors in times of need may be hard to come by, but do not settle for just anyone. Be wary of door-to-door solicitations as these are typically people posing as a licensed contractor. If they claim to have come from another area to help disaster victims or that they were just in the area and noticed that you need repairs these are also signs of fraud.
An unmarked vehicle is a telltale sign. They often try to pressure you into a sale as well. If they are advertising without a Florida license number and not willing to give you an itemized estimate for the cost of the labor, this is a red flag. Ask for a written contract and if they refuse, take that as another bad sign. Never pay in full or in cash for work or repairs to start a job, because they could leave you high and dry.
Conclusion
It is best to use trusted companies that have done work for family or friends you know. Ask for references you can reach out to that are local. Do the work upfront to protect yourself.
Another important tip! Always verify their license through the Florida Department of Business and Professional Regulation before moving forward. A license can be verified here: https://www.myfloridalicense.com/wl11.asp?mode=1&SID=&brd=&typ=
Protect yourself, your assets, and your family by being an educated consumer or you could fall victim to scammers. Contact us directly here if you have any additional questions on this information.

