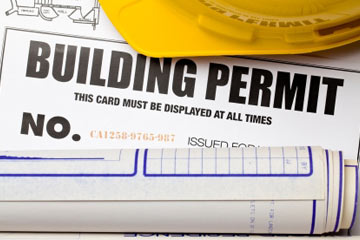In order to build a home in Florida you will need an approved building permit. The purpose for a building permit is to ensure that the home you plan to build complies with structural and safety standards, as well as zoning ordinances in the city/county or municipality you are building. Structural standards and zoning ordinances will vary from different municipalities. Therefore, obtaining a permit requires knowledge of the area you are building in, planning and knowledge of the overall process.
Permit departments review plans to make sure they meet local building codes. In short, building permits are used to ensure building codes are being met.
Most builders don’t start the permitting process until they receive the initial funding for the construction contract. In order to save time, at Sposen Homes we start the permitting process once we receive the initial deposit on the build contract.
The first step is to order the boundary survey for the property that is being built on. This survey is used to formally determine the outline of the parcel. The survey will call out the right of way, property boundary lines and any easements that may exist on the property.
Next, the architectural plans are ordered. They are completed by the architect and they give a detailed description of the home to be built on the parcel of land.
After the architectural plans are received, they are sent to the site engineer as well as the structural engineer. The site engineer then places the house on the parcel, taking into consideration any setback or elevation requirements. The structural engineer then looks at the house plan to make sure the house is engineered to meet any local building requirements, including wind codes.
Once all of that is complete, our permitting department assembles and submits it to the city for their review and approval. This review can take between 2-6 weeks to be approved depending on the application volume at that time it is submitted.
During the review process the permitting department regularly checks the status of the application to ensure any concerns or rejections are addressed quickly and efficiently.
When notification of permit approval is received, we pick up those permits within 24-36 hours of notification. The client is then notified of the permit approval and we schedule a pre-start orientation so that everything can be reviewed one last time before construction begins.
During the construction process routine inspections are performed. The purpose of these inspections is to ensure details outlined on the architectural drawings are replicated in the field on the job site. Some Inspections may include foundation, concrete, framing, electrical, plumbing, HVAC, drainage and landscaping.
Each inspection must pass in order to move onto the next phase of building. Once the property passes all inspections a CO (certificate of occupancy) packet is assembled and submitted to the city. The city can take 24-48 hours to review and approve it and then issue a certificate of occupancy. The CO states the home meets all building codes and has been inspected to meet those requirements.
Once CO is approved and final funding is received homeowners take possession of the home.
Below you will find links to Florida building code information, as well as Cape Coral inspection details.

