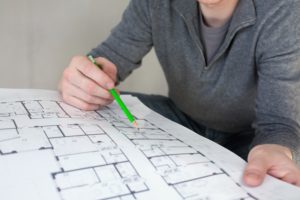There are many factors that go into play when creating certain documents that the bank requires to close your new construction home loan. Very often that one document requires different actions to take place in a sequential order with deadlines and lot expiration dates. Becoming informed will give you a little piece of mind during, what can be, a stressful process. Let’s examine what the most commonly needed documents are, and why they’re important to your loan…
Survey & Site Plan
The bank will require an appraisal of the property and future home, so they can assess the value (which is what your loan is based off of). They’ll require a survey of the property, which they give to the appraiser. It will show them the legal boundary lines of the property, so they can assess the value of the entire picture of your new home. After the surveyor goes to the property and gets the parameters for the boundary survey, they then have what they need to create the survey and site plan. The site plan is a separate document that is created when the surveyor places the foundation plan dimensions from the architectural drawings of your home on the boundary survey. They ensure that it’s within the city or county required setbacks, which can vary from location. They also acknowledge the flood zone that the property lies in, which is important to know for insurance purposes. Along this time when the bank is needing the survey for the appraiser, you’ll also begin to hear that they’re going to need proof of insurance. This process can take approximately two and a half weeks depending on the Surveyors availability.
Elevation Certificate
The Elevation Certificate is something that is being asked for at an increasing rate towards the beginning closing of the loan, when it used to be used for final funding. The insurance company needs this document for establishing the coverage you will need during and after the construction process. The insurance can be established without it, however they will then assess the highest amount of coverage to ensure the worst case scenario is covered, resulting in unnecessary spending. The elevation certificate, though, can’t be created until the Site Plan is completed from the Survey Company, and given to the Engineer to create the Drainage Design.
Drainage Design
Every home will create a runoff and flow of water, from the pitch of the roof, to the height of the property and the slope of the road. All of these factors must be taken into consideration when it comes to which way the water will flow. They will also take into consideration how high the home needs to sit on the property in order to avoid flooding, this is called the Finished Floor Elevation.
The Drainage Designer takes the Site Plan that’s created by the Surveyor and marks up the flow of water based upon where the house has been placed on the site plan. They’ll determine how high the house will need to be to meet City or County Requirements. This can take up to one week for properties that are on City Water and Sewer, and up to two weeks for properties that will need a Well and Septic, as there is the additional time required for the placement for the septic and drainfield. Once the Finished Floor Elevations and Drainage Design is complete, everything is now ready to complete the Elevation Certificate.
Final Thoughts
To be proactive, it’s imperative that the Builder begins this process as soon as the contract is signed and your deposit is received. As you can tell, it can easily take a month to create just a few documents. However, with everything having to happen in a sequential order, delaying this process can create lot contracts to fall through, closing dates to expire, etc. If it’s a cash purchase, it’s important to remember that the setup of the City required documentation is done properly, or they will reject your file in permitting, creating delays of the build on your home.
While you don’t necessarily have to worry about this, it helps to understand the steps that need to take place when the bank references what they’re waiting on to close the loan. It can sometimes be a lengthy process, and having a good building team on your side that knows how to navigate these waters is a huge bonus… Plus it will let you focus on what’s really important… the dream of designing your new home!


