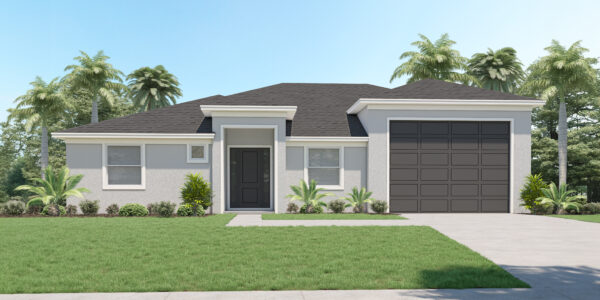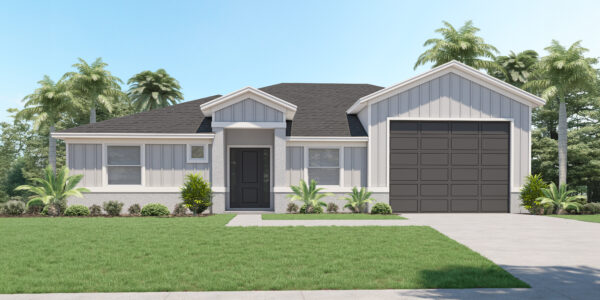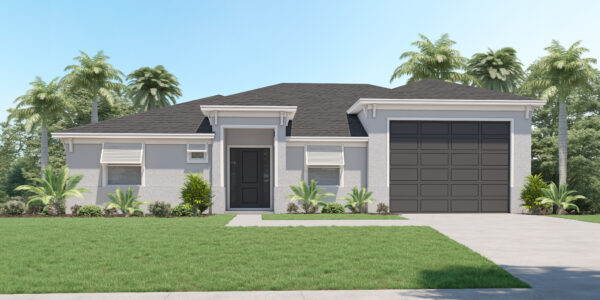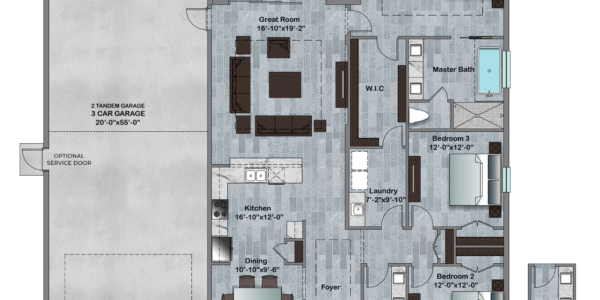Property Overview:
Designed with an over-sized garage running the full length of the house, The Garage Home offers over 1000 square feet of covered storage space which is perfect for an RV, Boat or a workshop. This 3-bedroom, 2 bath home features an open foyer and dining room upon entering. The dining room flows into the well-designed kitchen with large wrap around counter that overlooks the great room. With garage door access off the main living area, easy entry and exit was well thought out. The double sliders at the back of the home offer natural light that lead onto a covered lanai. Two bedrooms at the front of the home are conveniently located near the spacious laundry room and full bath. The master suite features a tray ceiling, large walk-in closet and master bath with double vanity as well as over-sized shower and tub. Available in your choice of Modern, Transitional or Coastal design, the Garage home is sure to surpass your storage needs and offer spacious living area.
Additional Details
Floor Plan
Garage Home Select
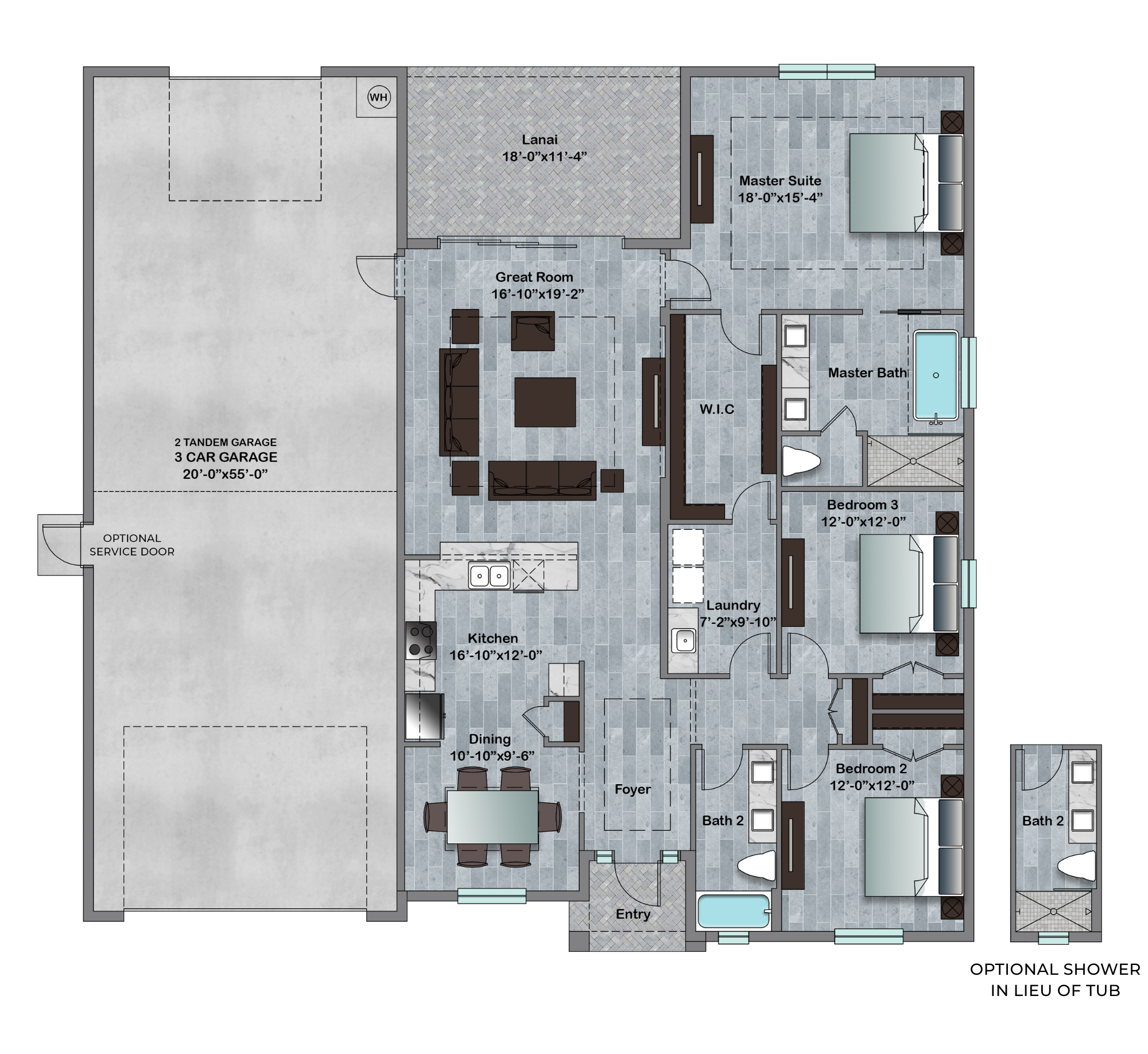
Showroom Location:
2311 Santa Barbara Boulevard, Cape Coral, FL, USA

