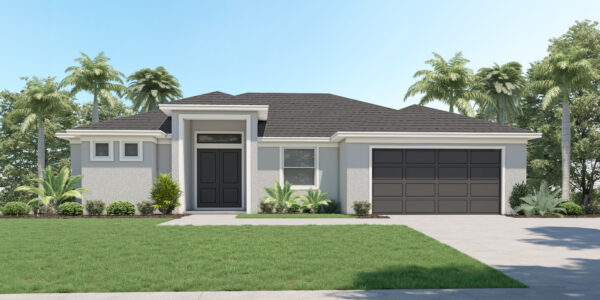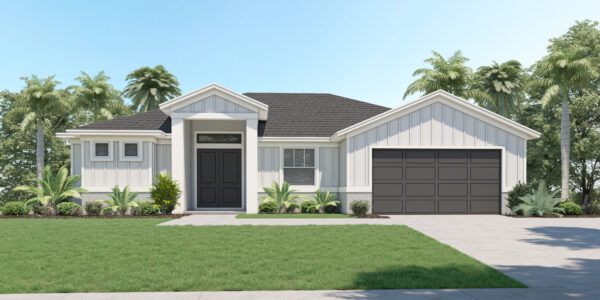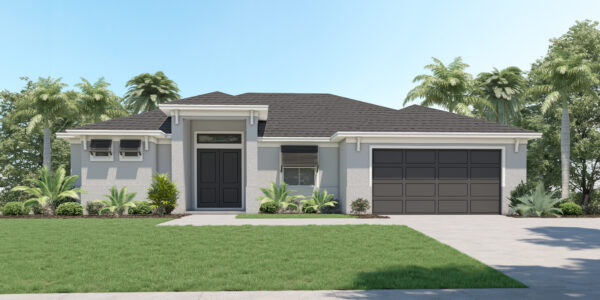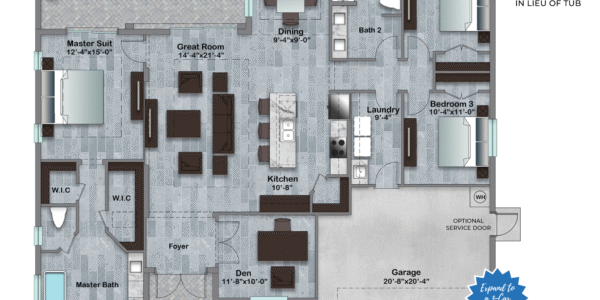Property Overview:
A charming home with double door entry under the covered portico, the Signus comes in your choice of a Modern, Transitional or Coastal design. It is an open and spacious split floor plan featuring three bedrooms, two-baths and den. It has trey ceilings in the foyer, living room and master bedroom. The dining room, great room and kitchen make up the central portion of the home with sliders at the back of the home opening to an extended lanai beyond which has room for the optional outdoor kitchen. The open, airy kitchen features a center island and corner pantry. The master suite is loaded with features including his and hers walk-in closets, a linen closet, double vanity, soaking tub and spacious shower. On the other side of the home, two bedrooms and a pool bath complete the balance of the living space.
Signature Package Pricing
2-Car Garage: Starting at: $334,900
Signature Package Exterior Features
- Concrete Block Construction with 9’4″ Beam Height
- Site Prep, Permit, and Impact Fee Allowances
- Paver Driveway, Walkway & Lanai
- Full Landscaping Package with 4-Zone Irrigation System
- 30-Year Dimensional Shingles with Vented Aluminum Soffit
- Impact-Rated Windows and Sliding Glass Doors (SGDs) with Low-E Coating
- Impact-Rated, Insulated Fiberglass Front Door (8′)
Signature Package Interior Features
- Tile Flooring in Main Living Areas; Soft Carpeting in Bedrooms and Closets
- Stainless Steel Appliance Package
- Solid Wood Cabinets w/Soft-Close Doors & Drawers – 36″ Uppers
- Level 1 Granite Countertops
- Moen Plumbing Fixtures Throughout
- 8′ Hollow Core Interior Doors Throughout
- 15.2 SEER2 High-Efficiency HVAC System with Programmable Thermostat
- LED Recessed Lighting in Main Areas
Pricing and features are updated regularly. Please refer to your contract for the most current information as the website may not always reflect updates.
Additional Details
Floor Plan
Signus Select
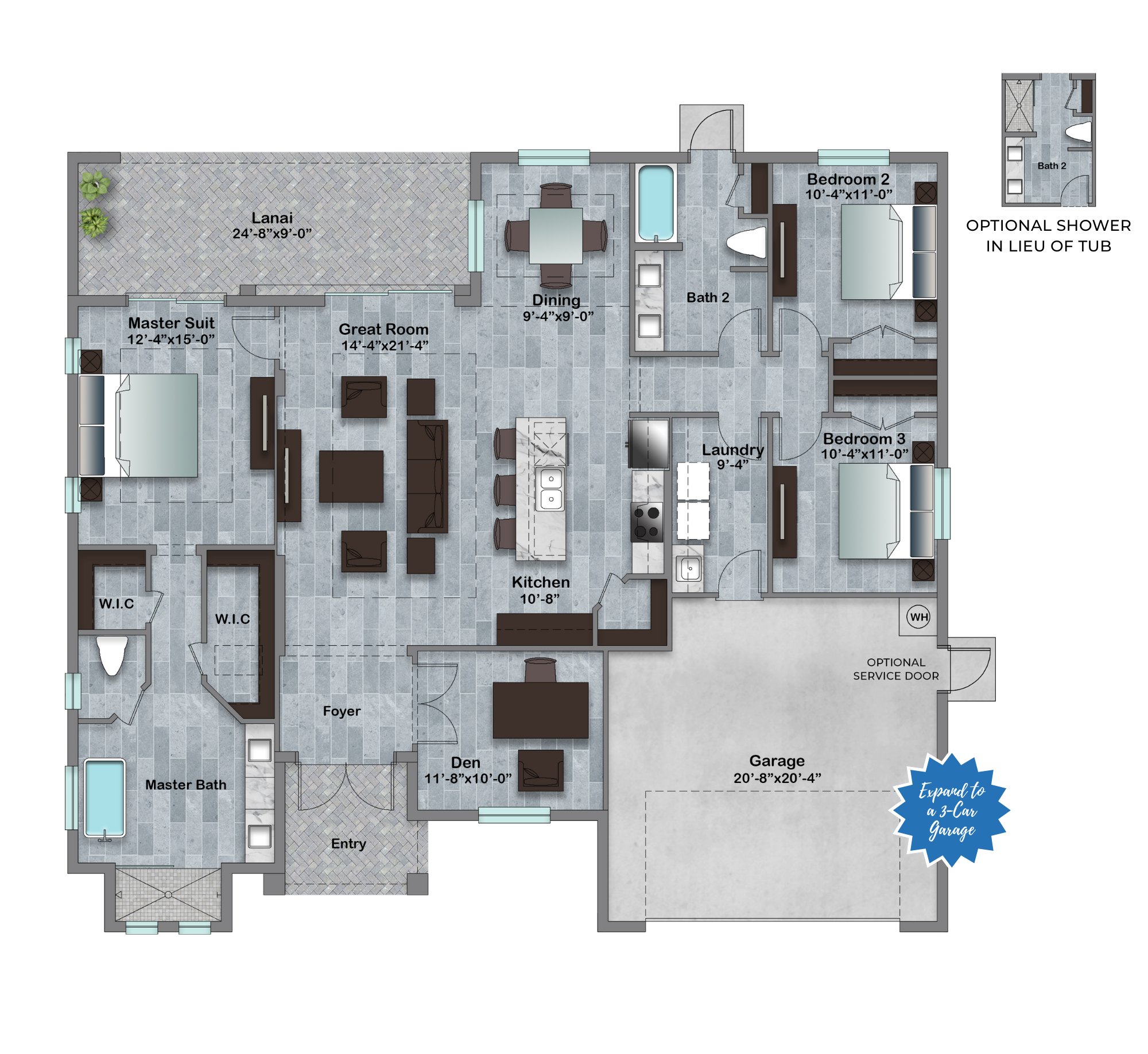
Showroom Location:
2311 Santa Barbara Boulevard, Cape Coral, FL 33991, USA

