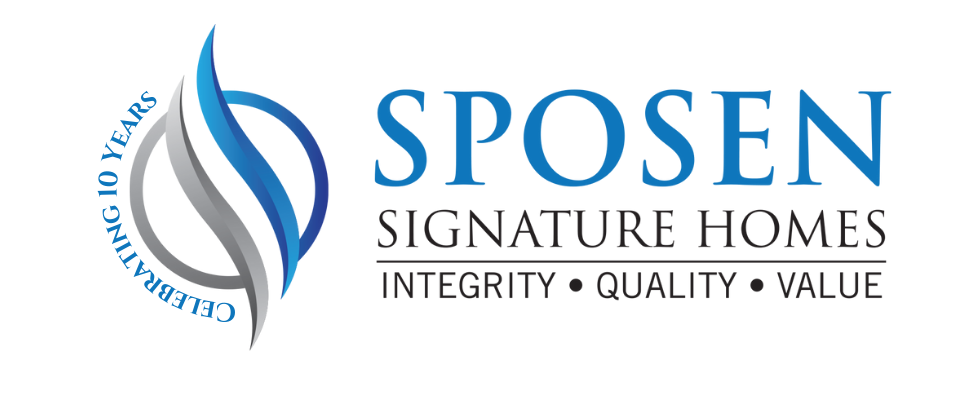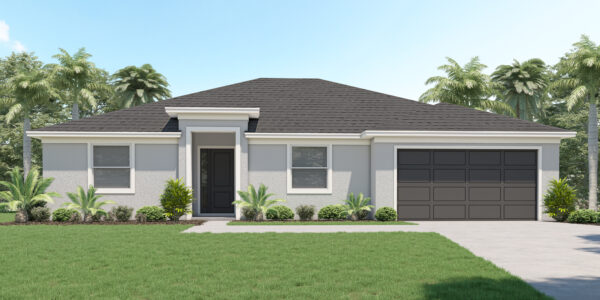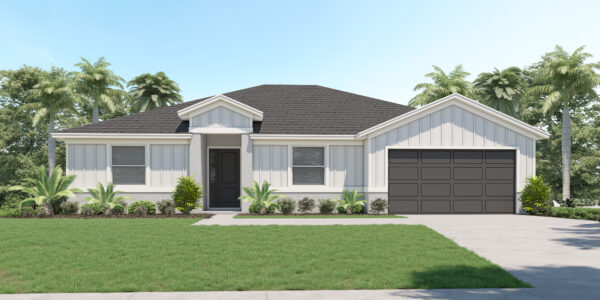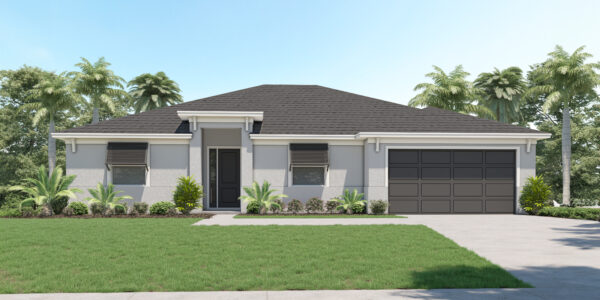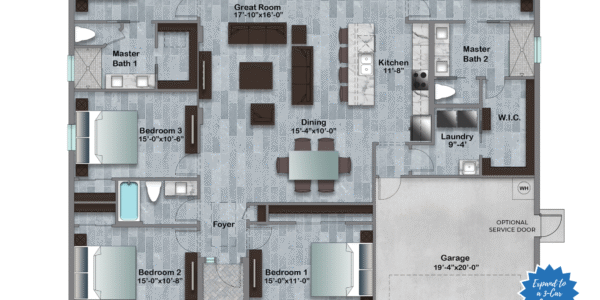Property Overview:
The Key West brings everything you need together in a beautiful spacious floor plan. Available in either a Modern, Transitional or Coastal design this floor plan features two suite bedrooms on opposite sides of the home. Each suite offering a spacious bathroom with double vanity and large walk-in closet. The other three bedrooms of this five-bedroom home are located towards the front of the home. The expansive great room offers a wonderful gathering place. Right off the great room, an open concept kitchen with large island and dining room offers ample space for all of those shared meals. An additional guest bathroom is located at the front of the home. A large laundry room rounds out this lovely floor plan.
Signature Package Pricing
2-Car Garage: Starting at: $415,900
Signature Package Exterior Features
- Concrete Block Construction with 9’4″ Beam Height
- Site Prep, Permit, and Impact Fee Allowances
- Paver Driveway, Walkway & Lanai
- Full Landscaping Package with 4-Zone Irrigation System
- 30-Year Dimensional Shingles with Vented Aluminum Soffit
- Impact-Rated Windows and Sliding Glass Doors (SGDs) with Low-E Coating
- Impact-Rated, Insulated Fiberglass Front Door (8′)
Signature Package Interior Features
- Tile Flooring in Main Living Areas; Soft Carpeting in Bedrooms and Closets
- Stainless Steel Appliance Package
- Solid Wood Cabinets w/Soft-Close Doors & Drawers – 36″ Uppers
- Level 1 Granite Countertops
- Moen Plumbing Fixtures Throughout
- 8′ Hollow Core Interior Doors Throughout
- 15.2 SEER2 High-Efficiency HVAC System with Programmable Thermostat
- LED Recessed Lighting in Main Areas
Pricing and features are updated regularly. Please refer to your contract for the most current information as the website may not always reflect updates.
Additional Details
Floor Plan
Key West Select
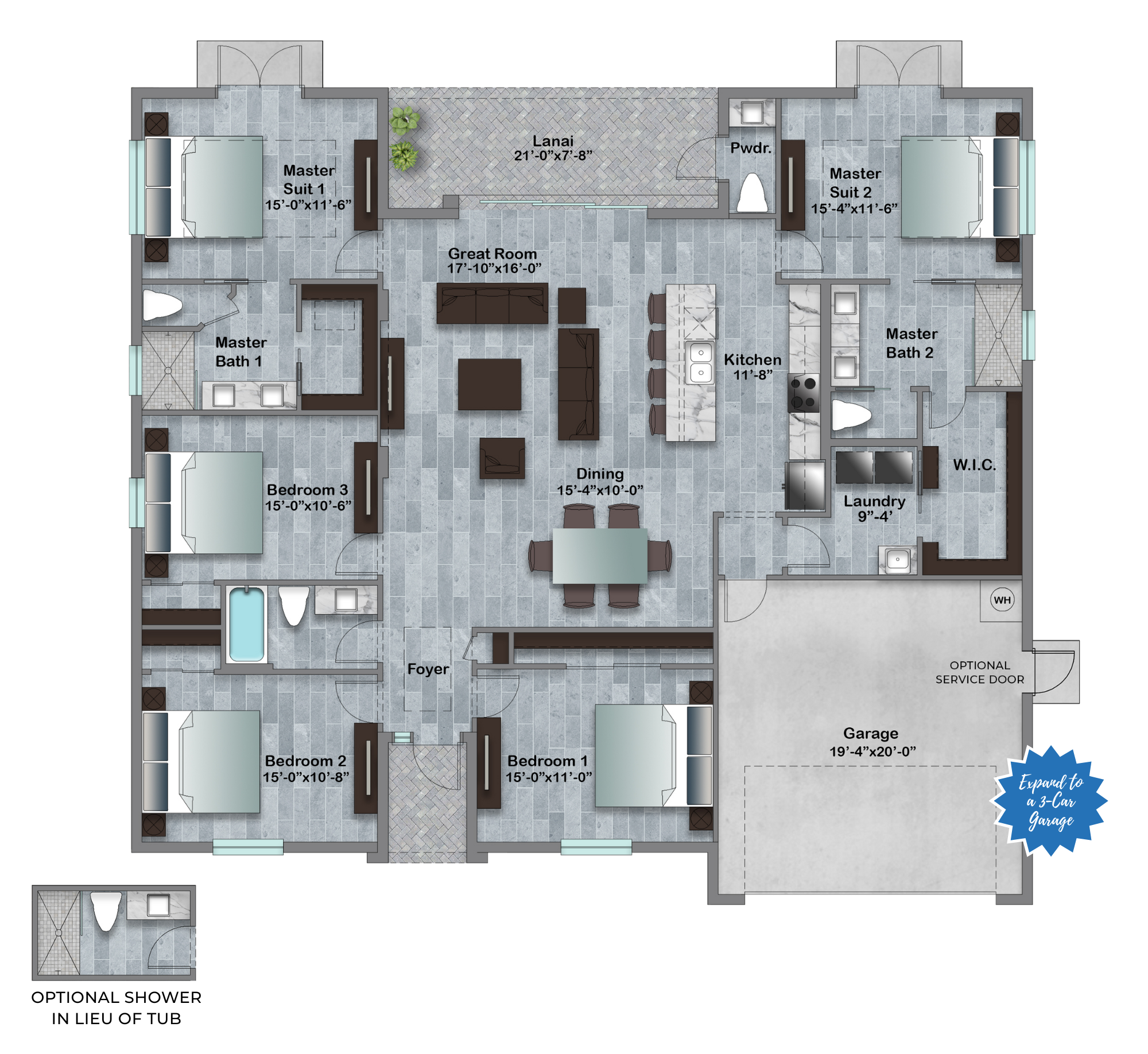
Showroom Location:
2311 Santa Barbara Blvd, Cape Coral, FL, USA
