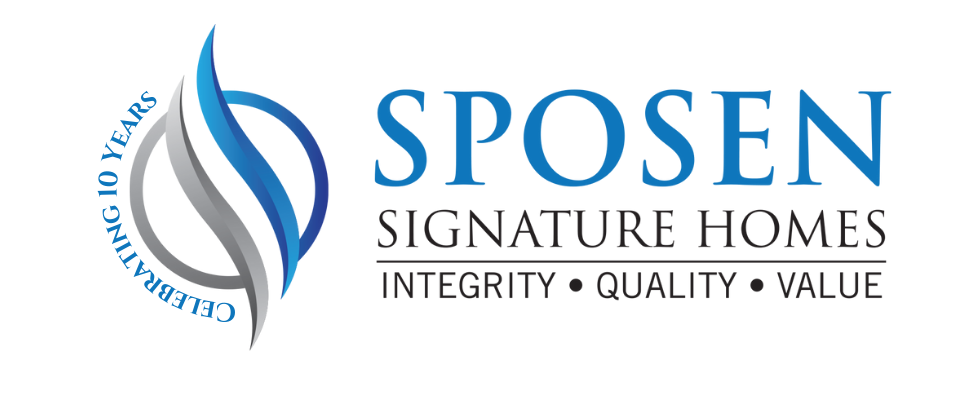4411 Pelican BLVD
CAPE CORAL, FL 33914
$1,374,900
Beds: 3
Baths: 3
Sq. Ft.: 2,213
Type: House
Listing #225013652
Nestled in the prestigious Pelican neighborhood of Cape Coral, this stunning New Construction GULF ACCESS home offers the perfect blend of modern elegance, waterfront luxury, and Florida living. With beautiful canal views from your backyard, this home is a paradise for boating enthusiasts and those seeking a high-end coastal retreat. The open-concept floor plan features sleek tile flooring throughout, and a beautifully designed chef's kitchen with premium quartz countertops, custom cabinetry, and high-end stainless steel appliances. The spacious living and dining areas flow seamlessly, making it perfect for entertaining. This home includes three generously sized bedrooms plus a versatile den, ideal for a home office or guest space. The primary suite is a private oasis with a spa-like en-suite bathroom, featuring dual vanities, a soaking tub, and a walk-in shower. Outside, the expansive covered lanai, complete with a summer kitchen, overlooks a custom-designed pool and spa, creating the ultimate outdoor retreat. You'll love to entertain on the oversized lanai with a built in outdoor grill station, the built in tv console all overlooking your dock and lift (13,000 lbs up to 30ft boat length capacity) Located in one of Cape Coral's most sought-after waterfront communities, this home provides easy access to shopping, dining, and entertainment while being just minutes from open water. Additional highlights include energy-efficient construction, a spacious three-car garage, and impact-rated windows and doors for added peace of mind. Don't miss this opportunity to own a brand-new gulf-access masterpiece--schedule your private tour today! City Water and Sewer, All Assessments are Paid.
Property Features
County: Lee
Development: CAPE CORAL
MLS Area: CC21 - Cape Coral Unit 3, 30, 44, 6
Community: Non-Gated
Latitude: 26.569422
Longitude: -81.982099
Subdivision: CAPE CORAL
Rooms: Den - Study, Home Office, Laundry in Residence, Screened Lanai/Porch
Interior: Built-In Cabinets, Pantry, Wired for Sound, Tray Ceiling(s), Walk-In Closet(s)
Dining Room Description: Dining - Living, Eat-in Kitchen
Kitchen Description: Island, Pantry, Walk-In Pantry
Heating: Central Electric
Cooling: Ceiling Fan(s), Central Electric
Floors: Tile
Total Number of Units: 1
Style: 1 Story/Ranch, Florida
Gulf Access Type: Bridge(s)/Water Indirect
Stories: 1
Is New Construction: Yes
Construction: Concrete Block, Stucco
Exterior: Boat Lift, Composite Dock, Dock Included, Elec Avail at dock, Tiki Hut, Screened Lanai/Porch, Built In Grill, Outdoor Kitchen, Outdoor Shower
Roof: Tile
Garage Description: 3, Circular Driveway, Driveway Paved, Attached
Irrigation: Assessment Paid, Central
Pool Description: Below Ground, Concrete, Electric Heat, Salt Water, Screen Enclosure
Lot Description: Regular
Lot Size in Acres: 0.23
Storm Protection: Impact Resistant Doors, Impact Resistant Windows
Gulf Access: Yes
Rear Exposure: E
Road Description: Paved
Waterfront Description: Canal Front, Seawall
View Description: Canal
Is One Story: Yes
Property Type: SFR
Property SubType: Single Family
Building Design: Single Family
Year Built: 2025
Status: Active
Floor of Unit: 1
Restrictions: None
Pets: Yes
Boat Access: Boat Lift, Composite Dock, Dock Included, Elec Avail at dock, Tiki Hut
Spa Description: Below Ground, Concrete, Heated Electric
Amenities: None
Maintenance: None
Tax Year: 2024
Tax Amount: $3,366.25
Original List Price: 1399900
$ per month
Year Fixed. % Interest Rate.
| Principal + Interest: | $ |
| Monthly Tax: | $ |
| Monthly Insurance: | $ |
Listing Courtesy of: EXP Realty, LLC Co-listing agent: Emad Ismail

The data relating to real estate for sale on this limited electronic display come in part from the Broker Reciprocity Program (BR Program) of the Bonita Springs-Estero Association of REALTORS®, Florida Gulf Coast Multiple Listing Service, Inc., and the M.L.S. of Naples, Inc. Properties listed with brokerage firms other than Sposen Signature Homes LLC are marked with the BR Icon and detailed information about them includes the name of the brokerage firm with which the seller has listed the property. The properties displayed may not be all the properties available through the BR Program.
The source of this real property information is the copyrighted and proprietary database compilation of the Southwest Florida MLS organizations. Copyright 2025 Southwest Florida MLS organizations. All rights reserved. The accuracy of this information is not warranted or guaranteed. This information should be independently verified if any person intends to engage in a transaction in reliance upon it.
The source of this real property information is the copyrighted and proprietary database compilation of the Southwest Florida MLS organizations. Copyright 2025 Southwest Florida MLS organizations. All rights reserved. The accuracy of this information is not warranted or guaranteed. This information should be independently verified if any person intends to engage in a transaction in reliance upon it.
Southwest Florida data last updated at June 14, 2025, 9:17 AM ET
Real Estate IDX Powered by iHomefinder
