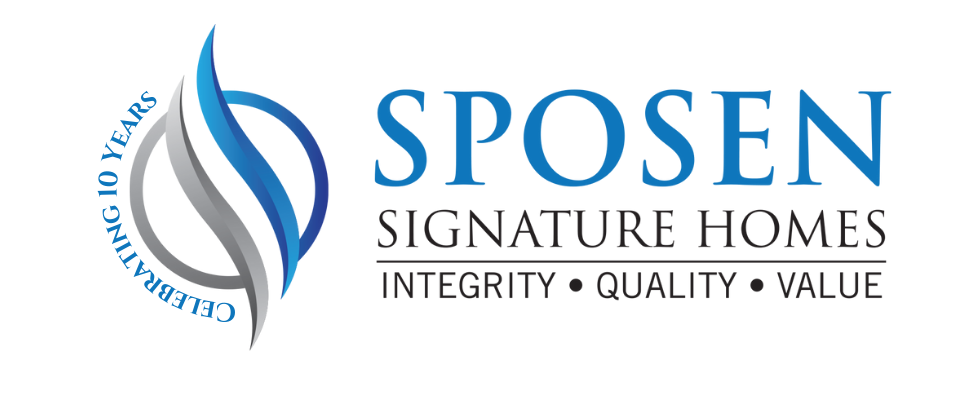2718 SW 38th ST
CAPE CORAL, FL 33914
$798,999
Beds: 3
Baths: 3
Sq. Ft.: 2,200
Type: House
Listing #225023002
*BRAND NEW CONSTRUCTION | 2025 HOME | SOUTHERN EXPOSURE | NEVER LIVED IN | NO HOA *ALL ASSESSMENTS FULLY PAID* *OVERSIZED 3-CAR GARAGE* HEATED SALTWATER POOL + HOT TUB* -- YOUR PRIVATE BACKYARD OASIS* *3 FULL SIZE BATHROOMS* *HURRICANE IMPACT WINDOWS, DOORS & SLIDING DOORS + SMART VENT SYSTEM* *COMES WITH BUILDERS HOME WARRANTY Welcome to your dream home in the highly sought-after Pelican neighborhood! Nestled on a quiet street, this stunning brand-new construction offers enviable southern exposure, flooding your home and outdoor spaces with natural light and sunshine all day long. With 2,200 sq. ft. of air-conditioned living space and 3,526 total sq. ft., this 3-bedroom, 3-bathroom residence blends modern luxury with everyday comfort. Enjoy an open-concept layout enhanced by high tray ceilings, giving the home an airy, upscale feel. Each spacious bedroom includes its own walk-in closet for generous storage. The European-style kitchen is a chef's dream, featuring sleek quartz countertops, built-in appliances, an electric cooktop, and a walk-in pantry that doubles as a butler's kitchen--offering extra prep space and seamless entertaining potential. Indulge in the ambiance created by electric fireplaces inside and out, and keep your favorite wines chilled with indoor and outdoor wine coolers. Whether you're relaxing indoors or hosting guests on the lanai, this home is built for entertaining. A den provides a perfect space for a home office, media room, or quiet retreat, while a separate laundry room adds extra functionality. The luxurious master bath features dual sinks and a spa-like walk-in shower with dual showerheads, delivering a true at-home escape. Step outside to your private backyard oasis complete with a heated saltwater pool and soothing hot tub--perfect for unwinding after a long day or entertaining family and friends. The southern exposure ensures your pool area is drenched in sunlight all day long. The oversized 3-car garage includes large doors, providing plenty of room for vehicles, storage, or even a workshop setup. This home is connected to city water and sewer and is equipped with hurricane impact windows, doors, and sliders, along with a smart vent system, offering safety, energy efficiency, and peace of mind during Florida's stormy seasons. Located near top-rated schools, waterfront parks, fine dining, and premier shopping--this is Southwest Florida living at its finest. Don't miss this exceptional opportunity!
Property Features
County: Lee
Development: CAPE CORAL
MLS Area: CC22 - Cape Coral Unit 69, 70, 72-
Community: No Subdivision
Latitude: 26.581615
Longitude: -82.03072
Subdivision: CAPE CORAL
Rooms: Den - Study, Great Room, Guest Bath, Home Office, Laundry in Residence, Screened Lanai/Porch
Interior: Built-In Cabinets, Closet Cabinets, Custom Mirrors, Fireplace, Foyer, Laundry Tub, Pantry, Smoke Detectors, Tray Ceiling(s), Walk-In Closet(s)
Dining Room Description: Dining - Family
Kitchen Description: Island, Walk-In Pantry
Heating: Central Electric
Cooling: Central Electric
Floors: Tile
Total Number of Units: 1
Style: 1 Story/Ranch
Stories: 1
Is New Construction: Yes
Construction: Concrete Block, Stucco
Exterior: Screened Lanai/Porch, Built In Grill, Outdoor Kitchen, Outdoor Shower
Roof: Shingle
Garage Description: 3, Driveway Paved, Attached
Irrigation: Assessment Paid, Central
Pool Description: Pool/Spa Combo, Below Ground, Concrete, Electric Heat, Salt Water, Screen Enclosure
Lot Description: Regular
Lot Size in Acres: 0.23
Storm Protection: Impact Resistant Doors, Impact Resistant Windows
Rear Exposure: S
Road Description: Paved
Waterfront Description: None
View Description: Landscaped Area
Is One Story: Yes
Property Type: SFR
Property SubType: Single Family
Building Design: Single Family
Year Built: 2025
Status: Active
Floor of Unit: 1
Restrictions: No Commercial, No RV
Pets: Yes
Boat Access: None
Spa Description: Below Ground, Concrete, Heated Electric, Pool Integrated, Screened
Amenities: None
Maintenance: None
Tax Year: 2024
Tax Amount: $1,581.47
Original List Price: 869999
$ per month
Year Fixed. % Interest Rate.
| Principal + Interest: | $ |
| Monthly Tax: | $ |
| Monthly Insurance: | $ |
Listing Courtesy of: Century 21 Sunbelt Realty Co-listing agent:

The data relating to real estate for sale on this limited electronic display come in part from the Broker Reciprocity Program (BR Program) of the Bonita Springs-Estero Association of REALTORS®, Florida Gulf Coast Multiple Listing Service, Inc., and the M.L.S. of Naples, Inc. Properties listed with brokerage firms other than Sposen Signature Homes LLC are marked with the BR Icon and detailed information about them includes the name of the brokerage firm with which the seller has listed the property. The properties displayed may not be all the properties available through the BR Program.
The source of this real property information is the copyrighted and proprietary database compilation of the Southwest Florida MLS organizations. Copyright 2025 Southwest Florida MLS organizations. All rights reserved. The accuracy of this information is not warranted or guaranteed. This information should be independently verified if any person intends to engage in a transaction in reliance upon it.
The source of this real property information is the copyrighted and proprietary database compilation of the Southwest Florida MLS organizations. Copyright 2025 Southwest Florida MLS organizations. All rights reserved. The accuracy of this information is not warranted or guaranteed. This information should be independently verified if any person intends to engage in a transaction in reliance upon it.
Southwest Florida data last updated at June 14, 2025, 9:17 AM ET
Real Estate IDX Powered by iHomefinder
