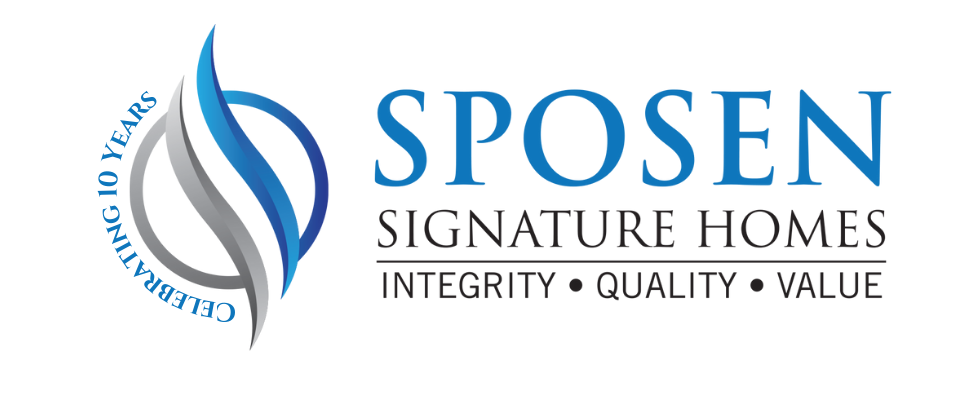2423 NW 20th PL
CAPE CORAL, FL 33993
$499,990
Beds: 4
Baths: 3
Sq. Ft.: 2,127
Type: House
Listing #225032507
$15,000 BUILDER PAID CLOSING COSTS! THIS HOUSE IS HUGE! This Spacious Pool Home features 4 large bedrooms, 3 full baths, Two Primary Suites! Welcome to your dream home! Featuring two luxurious primary suites, this home offers the perfect blend of comfort and elegance. Step inside and experience the open-concept great room, highlighted by a 12-foot triple slider that seamlessly connects indoor living to the expansive 1,100 sq. ft. under-truss screened lanai and heated pool. The gourmet kitchen is a chef's delight, boasting soft-close, all-wood cabinetry, quartz countertops, stainless steel appliances, and an oversized walk-in pantry for all your storage needs. The first primary suite is a true retreat--spacious enough for a king-size bed and additional seating, with direct access to the lanai and pool. Unwind in the spa-inspired ensuite, featuring a freestanding soaking tub and separate shower. Perfect for out-of-town guests or related living, the second primary suite has a full bath that doubles as the pool bath and walk-in closet. Built by a trusted local builder, this home offers incredible value in Cape Coral. Plus, enjoy peace of mind with a 10-year structural warranty, NO FLOOD ZONE + IMPACT WINDOWS = LOW INSURANCE COSTS. FENCE OPTIONS AVAILABLE, ask for details. Don't miss out on this opportunity to live the Florida lifestyle at its finest. This is The Paradise Cove Plan.
Property Features
County: Lee
Development: CAPE CORAL
MLS Area: CC42 - Cape Coral Unit 50, 54, 51, 52, 53,
Community: Non-Gated
Latitude: 26.698359
Longitude: -82.015779
Subdivision: CAPE CORAL
Rooms: Great Room, Screened Lanai/Porch
Interior: Cathedral Ceiling(s), Pantry, Smoke Detectors, Tray Ceiling(s), Vaulted Ceiling(s), Walk-In Closet(s)
Dining Room Description: Breakfast Bar, Dining - Family
Kitchen Description: Island, Walk-In Pantry
Heating: Central Electric
Cooling: Ceiling Fan(s), Central Electric
Floors: Vinyl
Total Number of Units: 1
Style: 1 Story/Ranch
Stories: 1
Is New Construction: Yes
Construction: Concrete Block, Stucco
Exterior: Screened Lanai/Porch
Roof: Shingle
Water / Sewer: Septic Tank
Garage Description: 3, Driveway Paved, Attached
Irrigation: Well
Pool Description: Below Ground, Concrete, Electric Heat, Pool Bath, Screen Enclosure
Lot Description: Regular
Lot Size in Acres: 0.23
Storm Protection: Impact Resistant Doors, Impact Resistant Windows
Rear Exposure: E
Road Description: Paved
Waterfront Description: None
View Description: Pool/Club
Is One Story: Yes
Property Type: SFR
Property SubType: Single Family
Building Design: Single Family
Year Built: 2025
Status: Active
Floor of Unit: 1
Restrictions: None
Pets: Yes
Boat Access: None
Amenities: Community Boat Lift, Community Gulf Boat Access, Streetlight
Maintenance: Street Lights, Street Maintenance
Tax Year: 2024
Tax Amount: $977
Original List Price: 525000
$ per month
Year Fixed. % Interest Rate.
| Principal + Interest: | $ |
| Monthly Tax: | $ |
| Monthly Insurance: | $ |
Listing Courtesy of: Sunlife Homes LLC Co-listing agent: Kelly Sexton

The data relating to real estate for sale on this limited electronic display come in part from the Broker Reciprocity Program (BR Program) of the Bonita Springs-Estero Association of REALTORS®, Florida Gulf Coast Multiple Listing Service, Inc., and the M.L.S. of Naples, Inc. Properties listed with brokerage firms other than Sposen Signature Homes LLC are marked with the BR Icon and detailed information about them includes the name of the brokerage firm with which the seller has listed the property. The properties displayed may not be all the properties available through the BR Program.
The source of this real property information is the copyrighted and proprietary database compilation of the Southwest Florida MLS organizations. Copyright 2025 Southwest Florida MLS organizations. All rights reserved. The accuracy of this information is not warranted or guaranteed. This information should be independently verified if any person intends to engage in a transaction in reliance upon it.
The source of this real property information is the copyrighted and proprietary database compilation of the Southwest Florida MLS organizations. Copyright 2025 Southwest Florida MLS organizations. All rights reserved. The accuracy of this information is not warranted or guaranteed. This information should be independently verified if any person intends to engage in a transaction in reliance upon it.
Southwest Florida data last updated at July 13, 2025, 11:21 AM ET
Real Estate IDX Powered by iHomefinder
