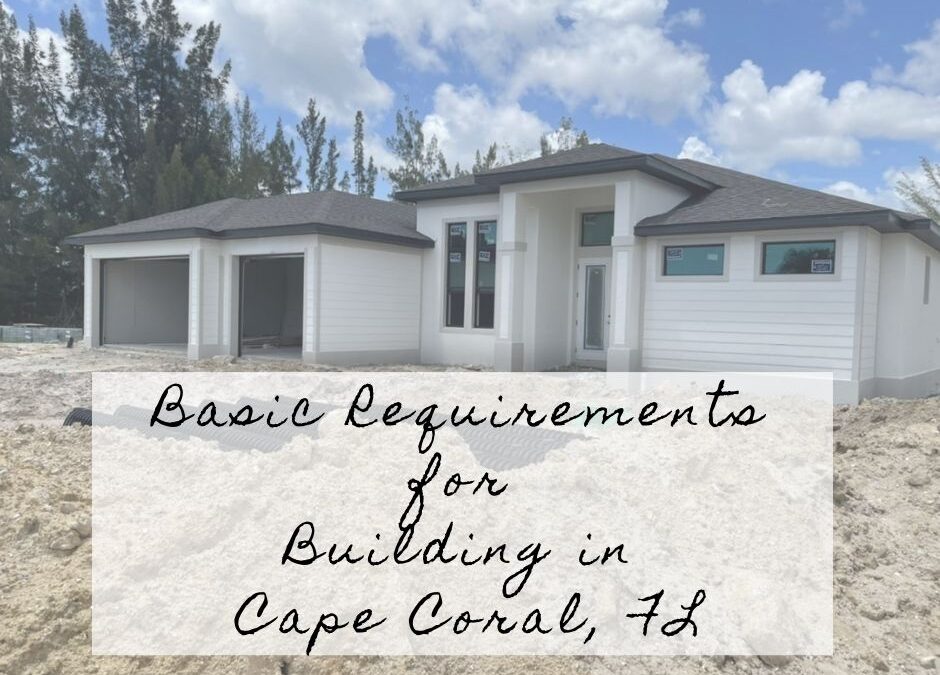Basic Requirements for Building in Cape Coral, FL
Cape Coral, FL is a deed restricted city, better known as a city with ordinances, when it comes to the construction of a home. There are several basic residential building requirements to build in Cape Coral which we will discuss in this blog. These ordinances are guidelines that address the structure or home itself, the placement of the home on the land, as well as features of the home.
Cape Coral has requirements on the size of the land, the home’s proportion to the land it’s to be built on, the living area of the home, utility easements setbacks and height requirements that need to be met or not exceeded before you can obtain a building permit for your home. Let’s explore those requirements.
Land Minimum
The minimum land requirement to build a home in a zoned residential area is 10,000 square feet, not including community development areas. That is the size of a standard 80’ x 125’ lot. This size allows for the proper front, side, corner, and rear setbacks on the property which are:
- Front Setback* 25 Ft. Minimum
- Side Setback* 7.5 Ft. Minimum
- Corner Setback* 10 Ft. Minimum
- Rear Setback (Structure)* 20 Ft. Minimum
- Rear Setback (Pool/Cage)* 10 Ft. Minimum
- Building Height 30 Ft. Maximum
These setbacks are measured from the true property line to the structure to ensure the home does not encroach into the 6-foot utility easement, which the city is responsible for.
Minimum Living Area
There are minimum living area restrictions based on where your property is located. If you are on a waterfront property, across the street from salt water, or are on a golf course you have a 1,400 sq ft minimum living area, not including garage, screened porches, or storage areas. That moves up to 1,800 square feet for those building on river front locations. For dry lots there is a 1,100 sq ft minimum living area for a standard Cape Coral lot.
Garage
A home built in Cape Coral is required to have a garage. The garage depth minimum is 14’ x 20’ and must also adhere to the easements and set back requirements for the property.
Seawall
When building on a property with water frontage a seawall is required. Different types of seawalls for salt or freshwater properties and linear footage are required. These seawalls protect your home and property from erosion. You can find more information on seawall requirements in our blog here.
Septic
All property to be built utilizing a septic system will be required to pass Health Department inspections, which includes requirements on its placement and proper drainage.
Driveway
If building a property on a boulevard or parkway in the city you are required to have a circular or hammerhead driveway. This ensures the homeowner a safer entrance or exit when coming off a main road.
Conclusion
Selecting a home builder that has experience with these requirements is imperative to the success of your home and its integrity. Not only to follow these basic requirements but also to conform to the building standard codes set forth by the City and State. With 65 years of combined experience and nearly 400+ builds completed in and around the Cape Coral community we have the knowledge to create your dream home that meets all building requirements based on its location so you can enjoy it from year and years to come.

