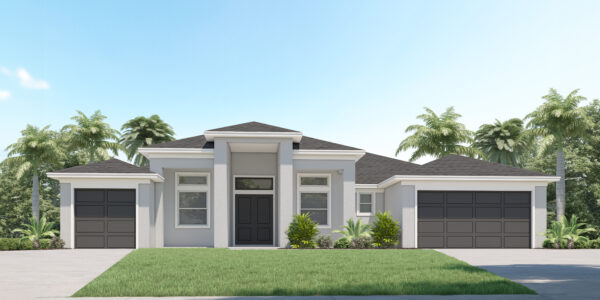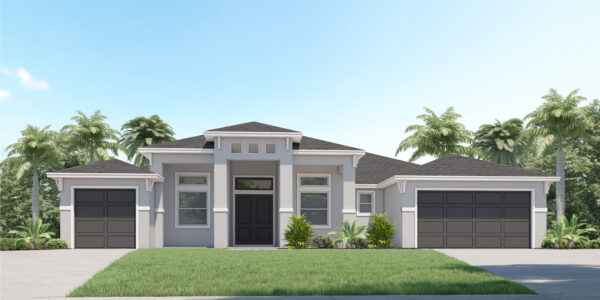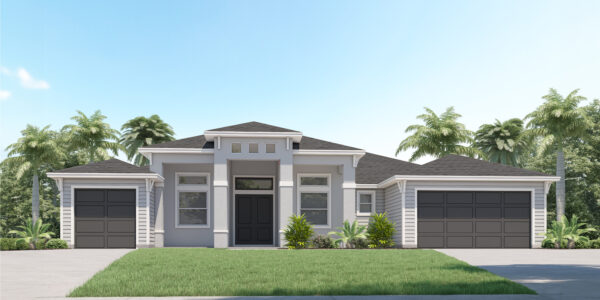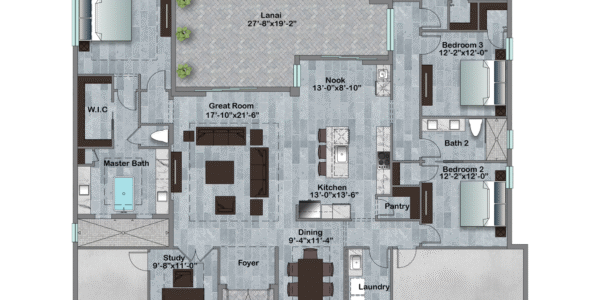Property Overview:
Walking into the Vista Grande you immediately feel the expansive light-filled floorplan this model has to offer, with its extended foyer, and open living spaces. With a double french door entry, the den offers a large picture window, and trey ceiling. The spectacular great room with exquisite coffered ceiling flows gracefully into the impressive kitchen, which boasts a large island, wall ovens, ample counter space, over-sized pantry and morning nook. A separate formal dining space features a tray ceiling and is sure to fit all your family dinners. The back of the home, as well as morning nook feature glass sliders that lead out to an over-sized covered lanai with full outdoor kitchen. The master retreat, with private sitting area, offers a spacious master bathroom with double vanity, walk-through shower, central garden tub, make-up vanity and impressive walk-in closet. With two en-suite bedrooms and one additional bedroom this layout provides comfort and private space for family and friends. Available in our coastal, transitional, and modern exterior elevation, with split single and double garages, this eye-catching, resort style home is everything you need to enjoy the ultimate Florida lifestyle.
Signature Package Pricing
3-Car Garage: Starting at: $539,900
Signature Package Exterior Features
- Concrete Block Construction with 10′ Beam Height
- Site Prep, Permit, and Impact Fee Allowances
- Paver Driveway, Walkway & Lanai
- Full Landscaping Package with 4-Zone Irrigation System
- 30-Year Dimensional Shingles with Vented Aluminum Soffit
- Impact-Rated Windows and Sliding Glass Doors (SGDs) with Low-E Coating
- Impact-Rated, Insulated Fiberglass Front Door (8′)
Signature Package Interior Features
- Tile Flooring in Main Living Areas; Soft Carpeting in Bedrooms and Closets
- Stainless Steel Appliance Package
- Solid Wood Cabinets w/Soft-Close Doors & Drawers – 36″ Uppers
- Level 1 Granite Countertops
- Moen Plumbing Fixtures Throughout
- 8′ Interior Doors Throughout
- 15.2 SEER2 High-Efficiency HVAC System with Programmable Thermostat
- LED Recessed Lighting in Main Areas
Pricing and features are updated regularly. Please refer to your contract for the most current information as the website may not always reflect updates.
Additional Details
Floor Plan
Vista Grande Elite
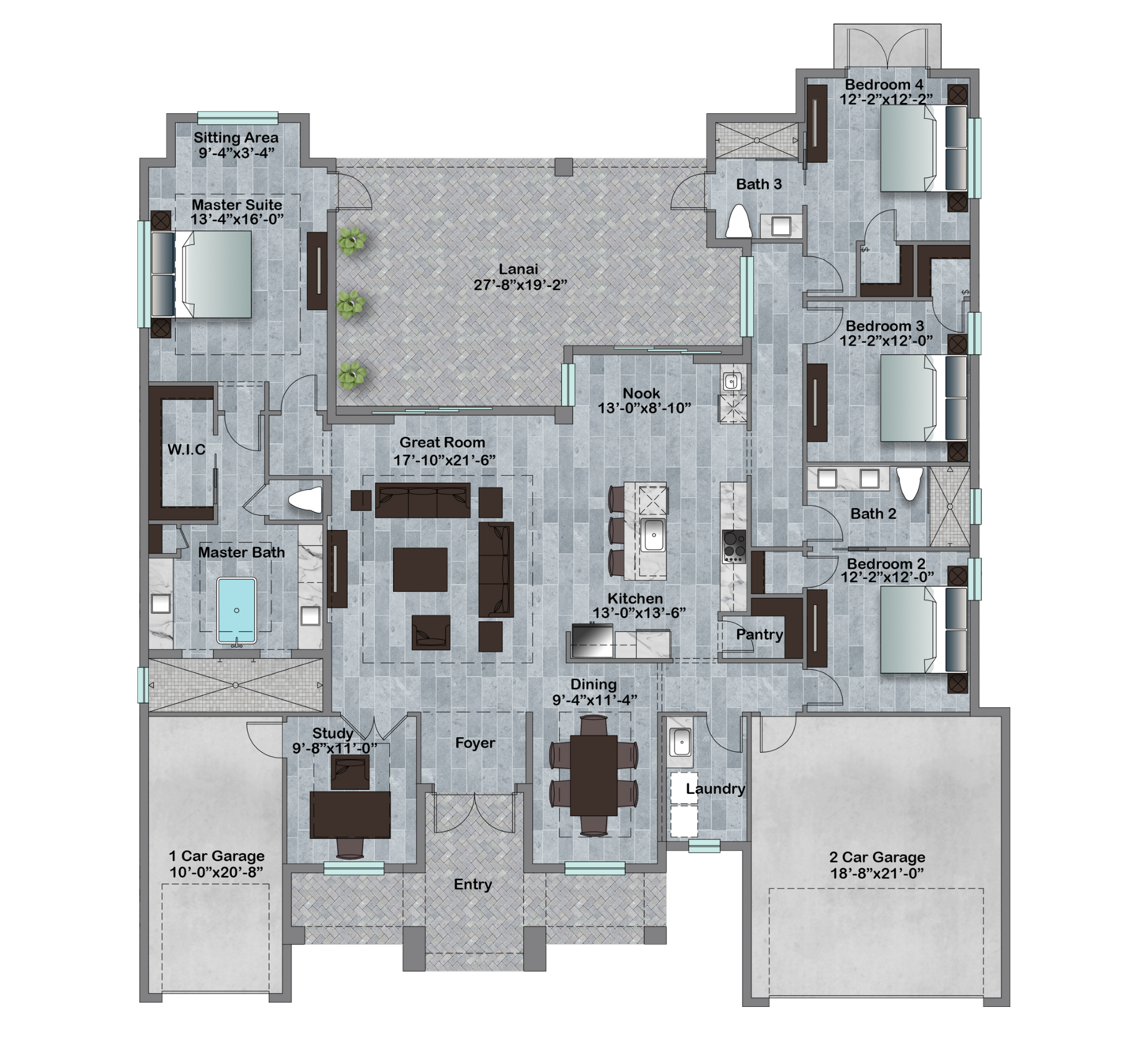
Showroom Location:
2311 Santa Barbara Blvd, Cape Coral, FL, USA

